
Case Study
WEETWOOD HALL

WEETWOOD HALL
strength and
conditioning space
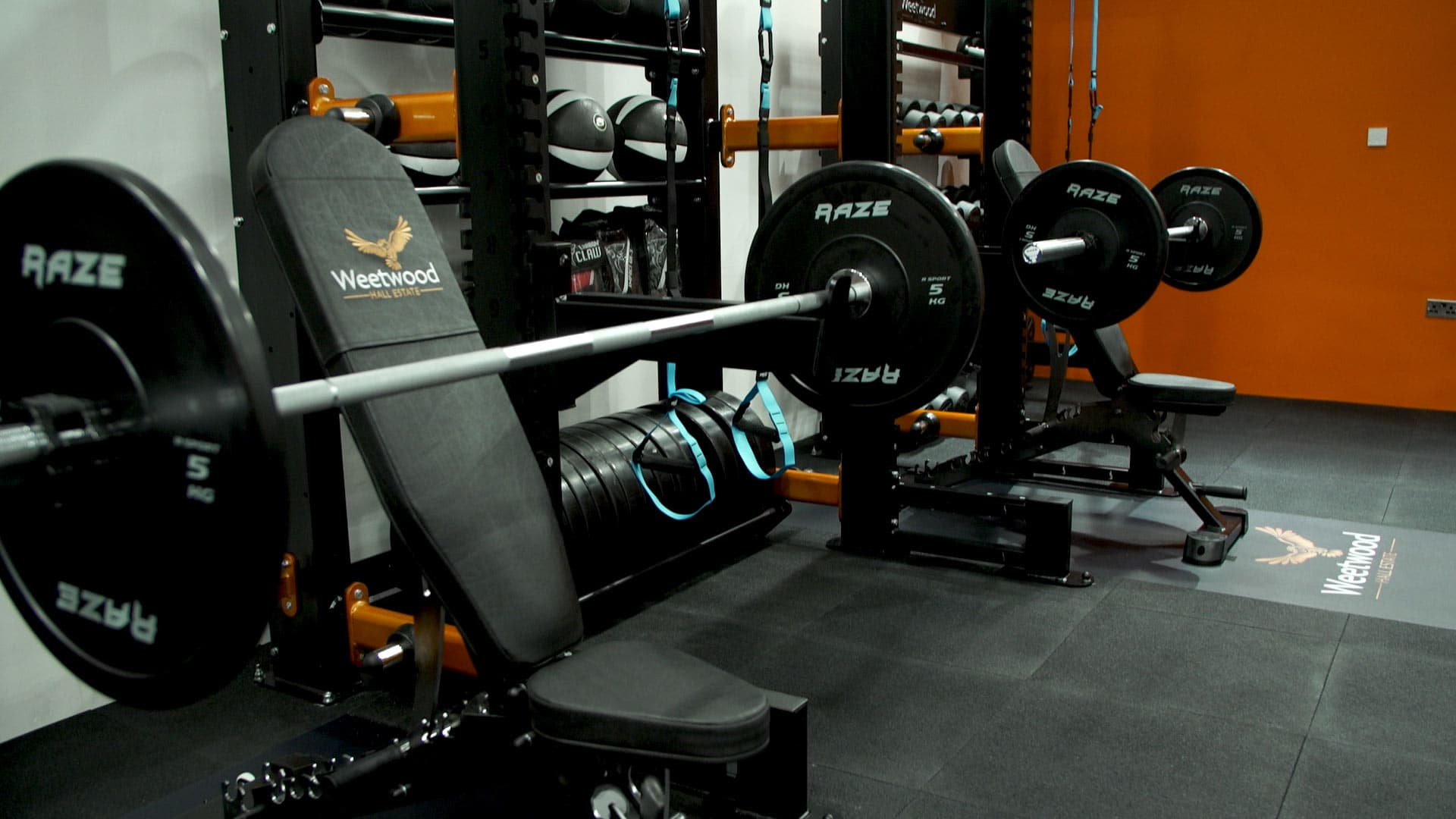
WEETWOOD HALL
multi-functional use
WEETWOOD HALL HOTEL GYM
Indigo fitness were asked to fill in that missing piece by designing and installing their brand new gym. Take a look at our case study to find out how we did it.

The Situation
The Solution
The Result
The biggest challenge posed by this project was to achieve the functionality required in the limited space available. To enable this we had to design a bespoke unit that combined two Elite Half Racks with three monster storage bays. This unit became the focal point of the space with two lifting and pull up stations, 3 suspension bars for TRX, as well as storage for a full set of dumbbells from 2.5kg to 50kg and all other small equipment.
The ability to have all these elements in one unit along a wall rather than spaced out around the rest of the room, was really the key factor in achieving the gym space the hotel were looking for. This unit was finished off with the hotels bespoke colour scheme and laser cut branding plates on the storage bays which really helped to give the hotel the look and finish they were hoping for.
It was vital for this project that the flooring would be suitable for both Olympic lifting and functional training, whilst reducing the spread of sound and vibration to neighbouring rooms. Because of this there was only one choice, 32mm Duratrain tiles, which were paired with bespoke PVC branded inset lifting platforms, providing a seamless finish to the floor without the need for additional lifting platform which would have limited the rooms functionality.
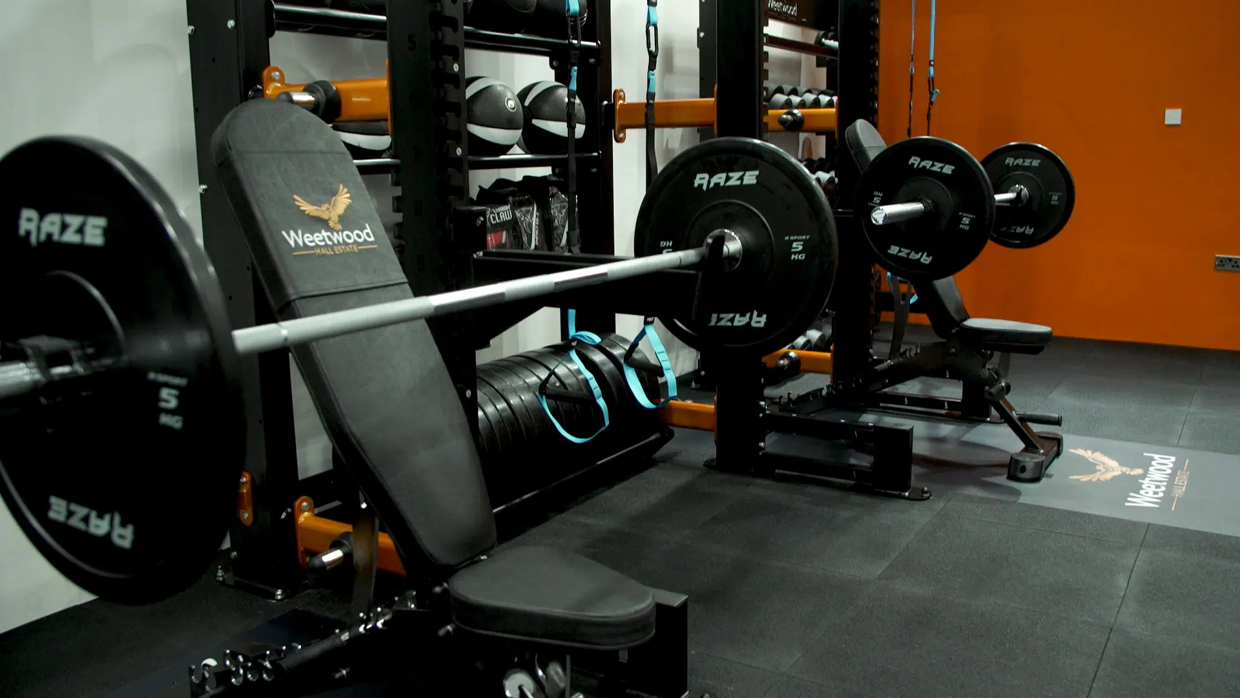
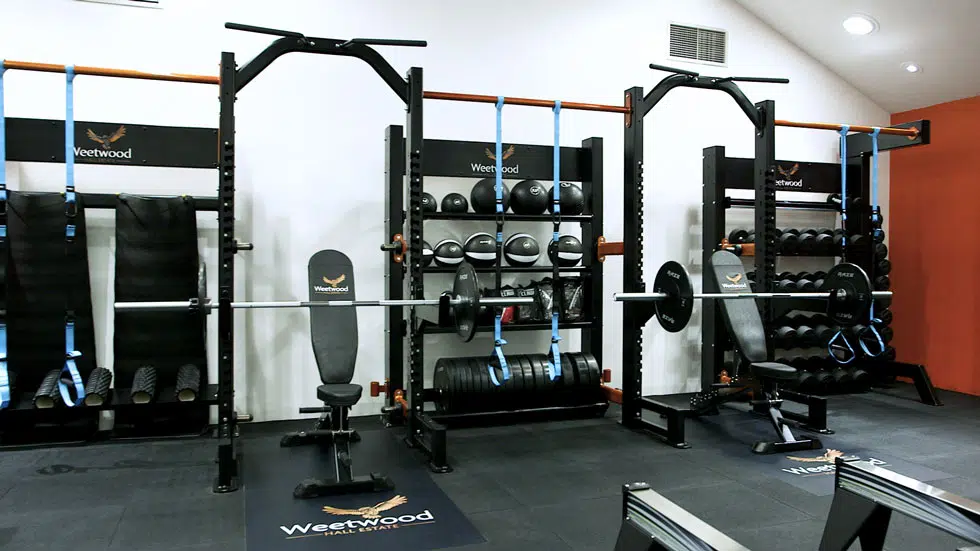
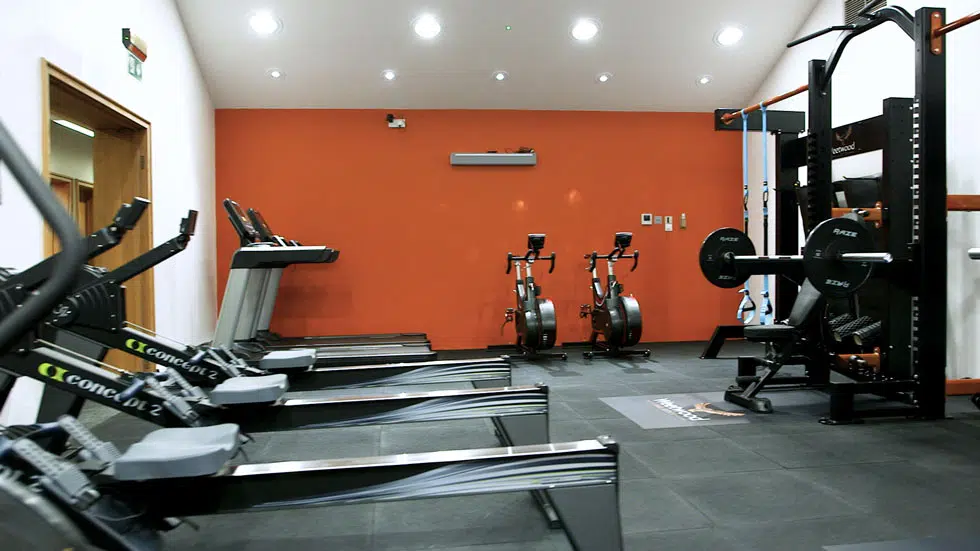
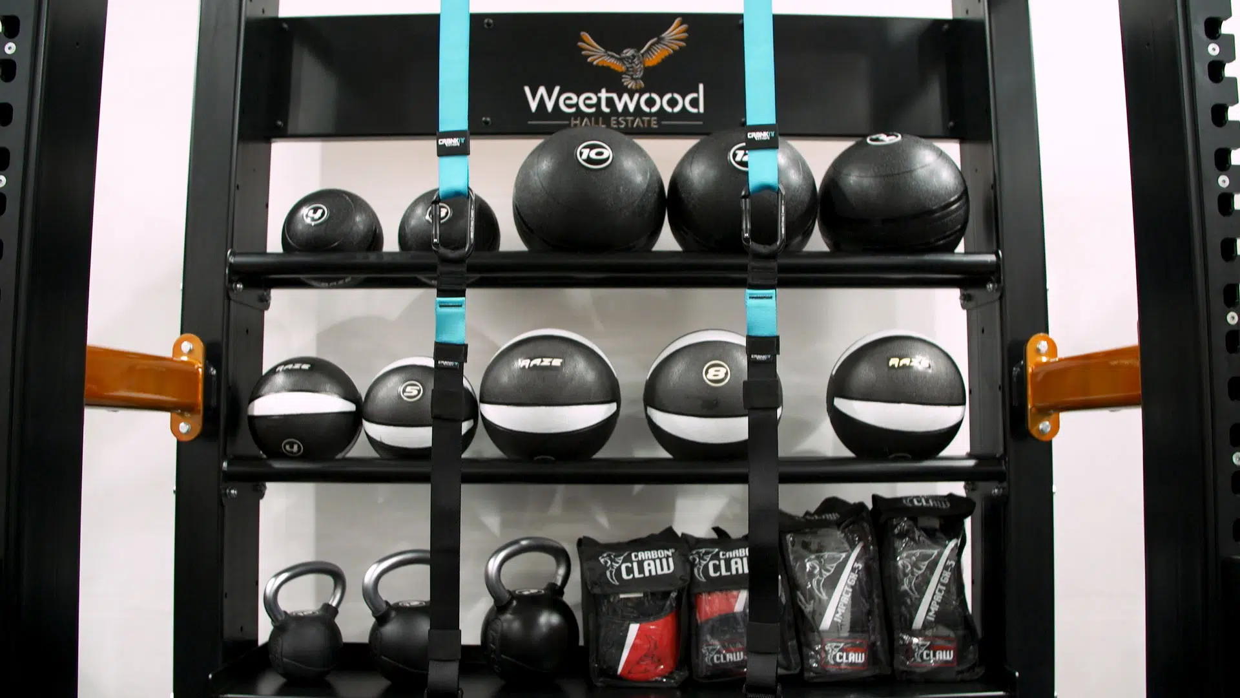
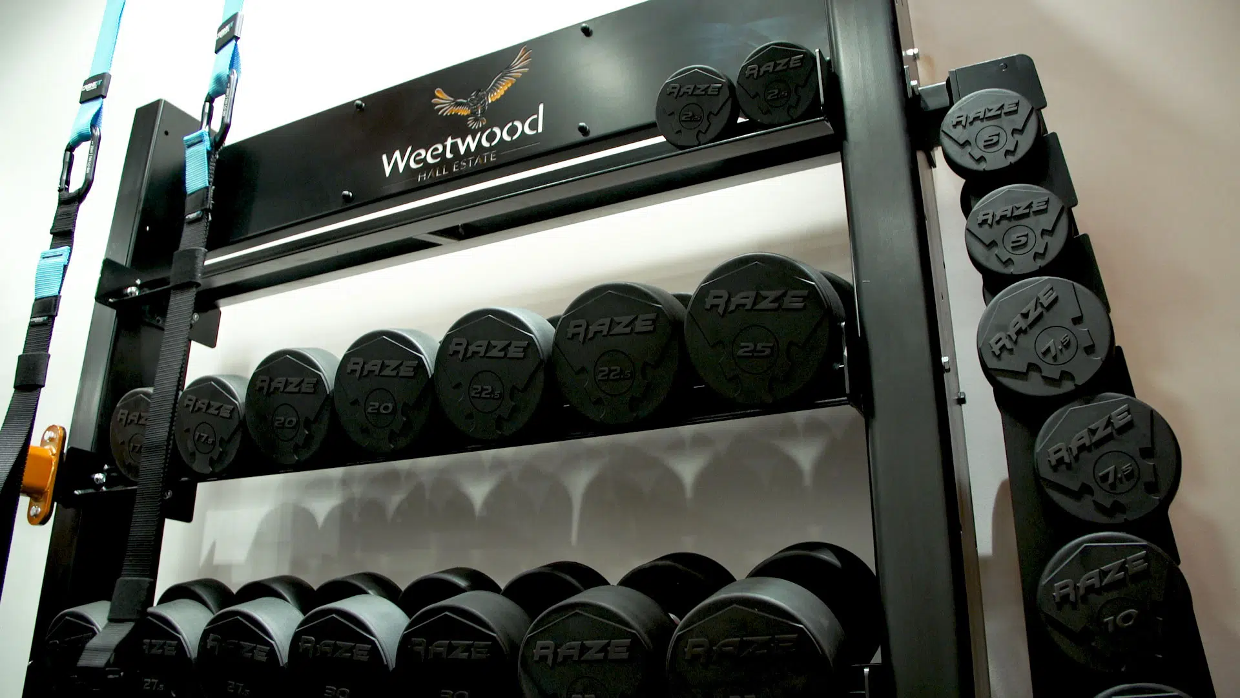

Get in touch to find out how we can help you create your ultimate training space
We have over 20 years of experience creating gyms of all shapes and sizes and would love to chat with you about your project!
