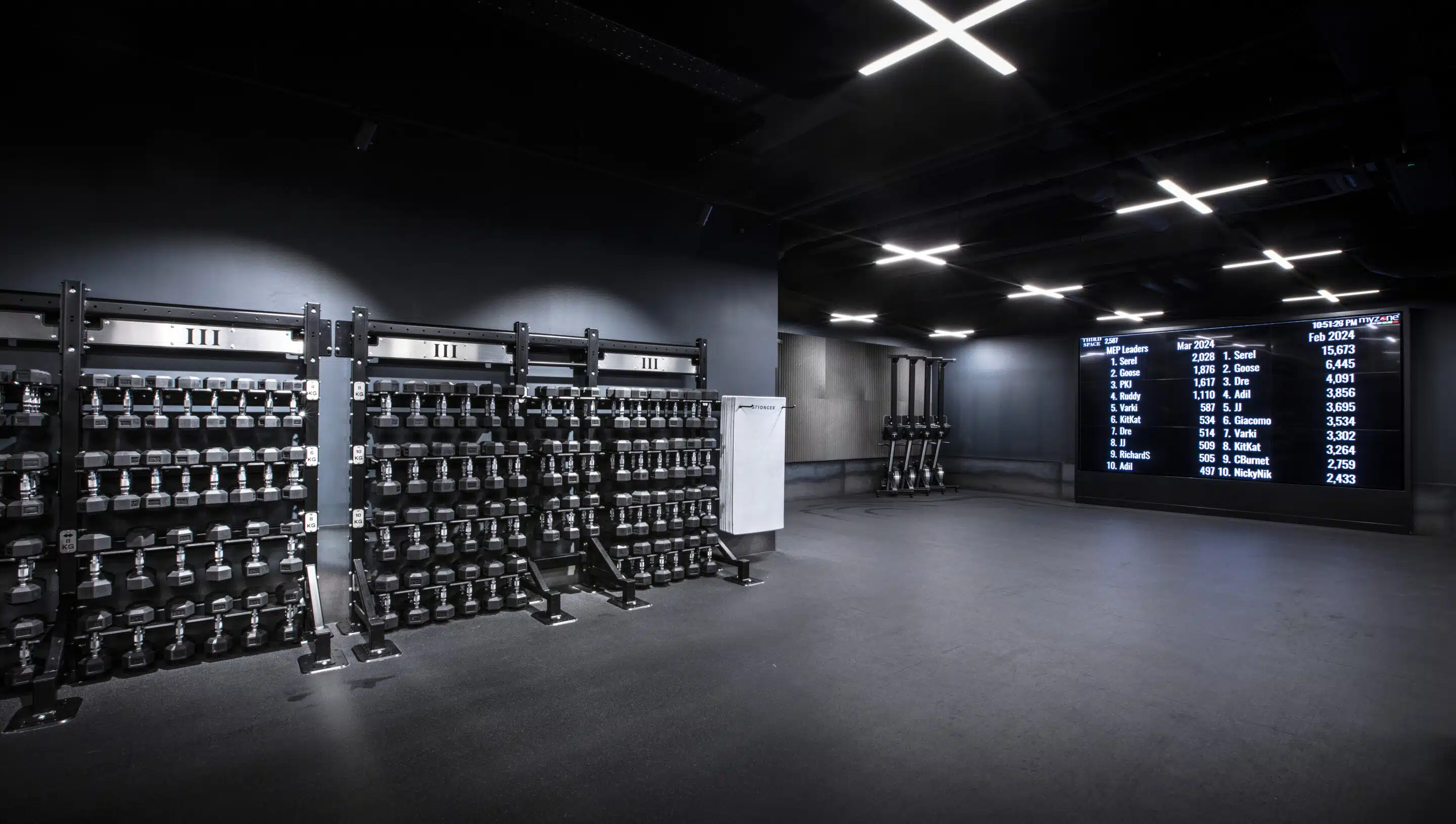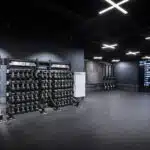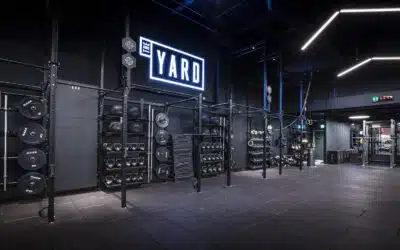Tips to Plan Your Gym Layout: Smart Storage Solutions
Create a cohesive gym layout with a little pre-planning.
Why Should You Plan Your Gym Layout?
Your gym floor is the first thing a member sees when they arrive at your gym.
Think of it as walking into an apparel shop. Imagine the first thing you see are clothes all over the floor or hanging in the incorrect place.
So if you want clients to pop by and continuously return, you need to think more about the complete training space. Not just individual placement of gym equipment, you must consider the user experience as a whole. And smart storage solutions are a great place to start.
In this article, we’ll delve into the importance of smart storage solutions in transforming the flow and feel of your training spaces and the overall user experience. Tom Rooke, our Key Accounts Director, shares insights into our approach to storage solutions and how they can improve your gym experience.
Our approach to creative storage solutions
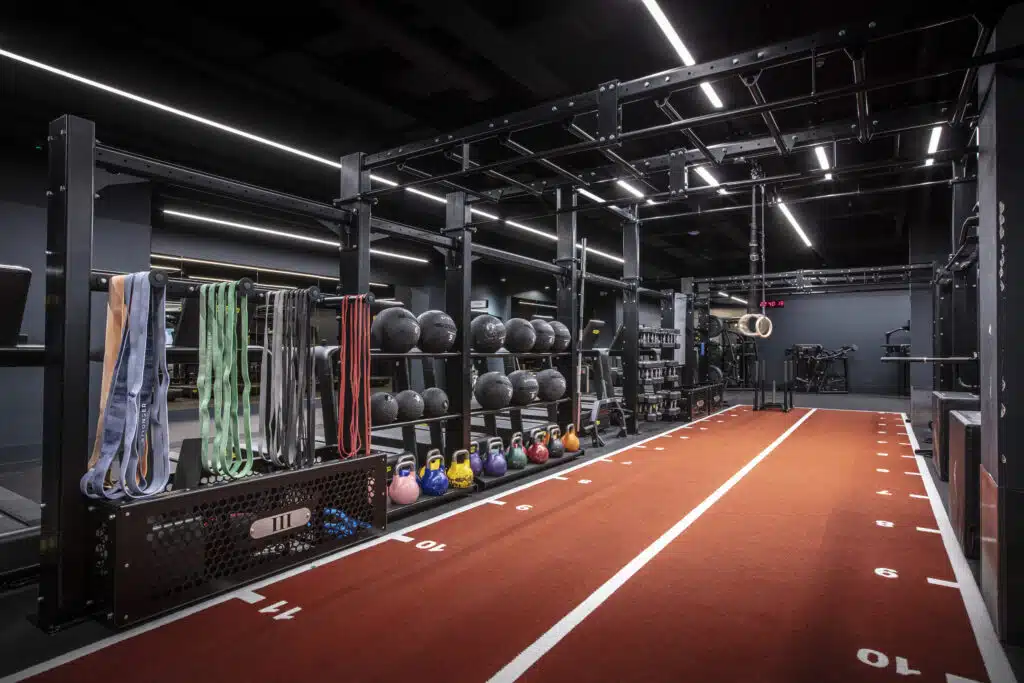
At IndigoFitness,our aim is to not just provide storage solutionsbut to enhance functionality in our storage units. From throw targets and dips to landmine attachments and cable stacks. These units add versatility and value to the gym floor.
We’ve spent years perfecting our storage shelves and solutions and aim to ensure there’s a dedicated space for each accessory to be stored, ensuring a clutter free gym floor. This organisation stops equipment being mixed up or not put back, promoting a seamless workout experience.
Innovative adaptation to existing architecture
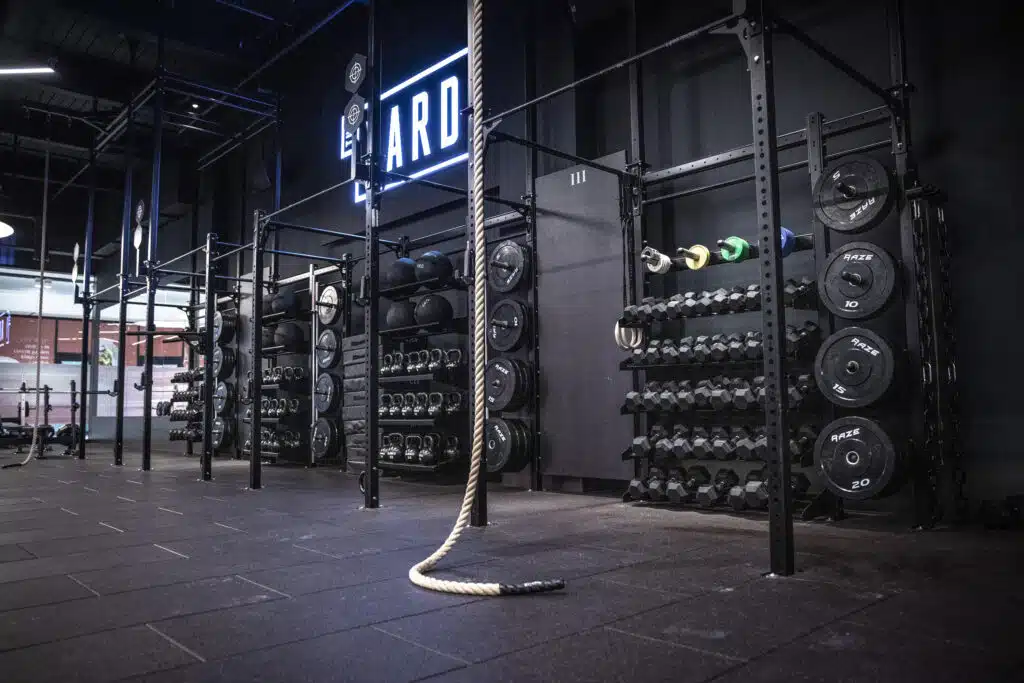
A recent innovation involves adapting to existing architecture, such as pillars, to maximise previously neglected floor space. This strategic placement ensures equipment accessibility throughout the gym, eliminating the need for transportation between areas and making session setups more efficient.
At Caterham School, we adapted storage to meet the architecture of the space. We turned structural challenges into design features by wrapping storage and cable systems around pillars. This innovative approach not only maximised space but also added visual interest to the space.
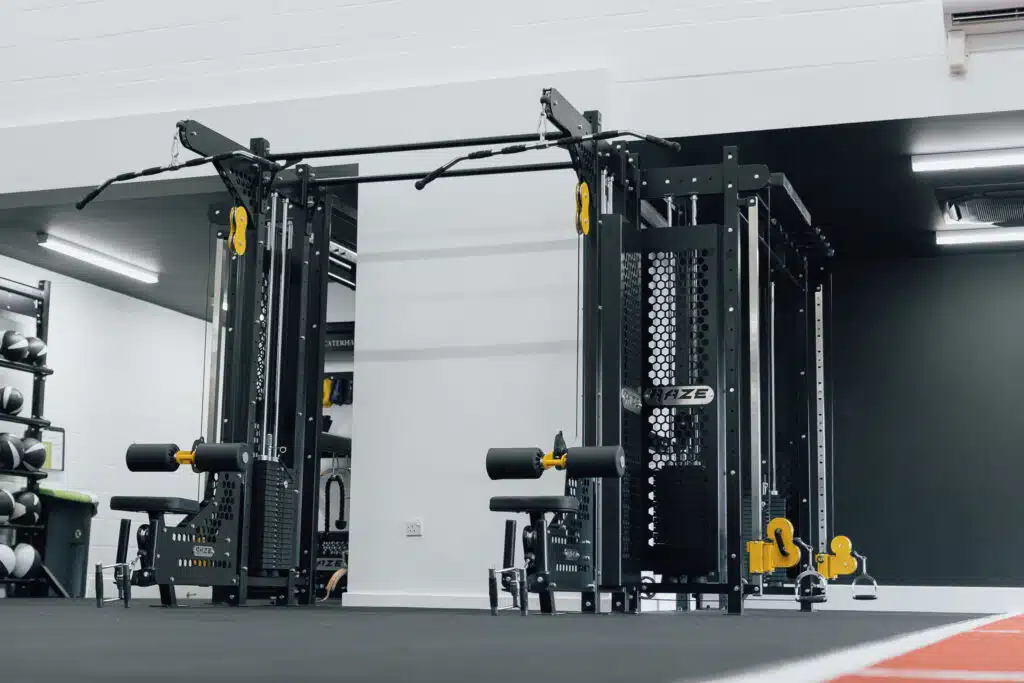
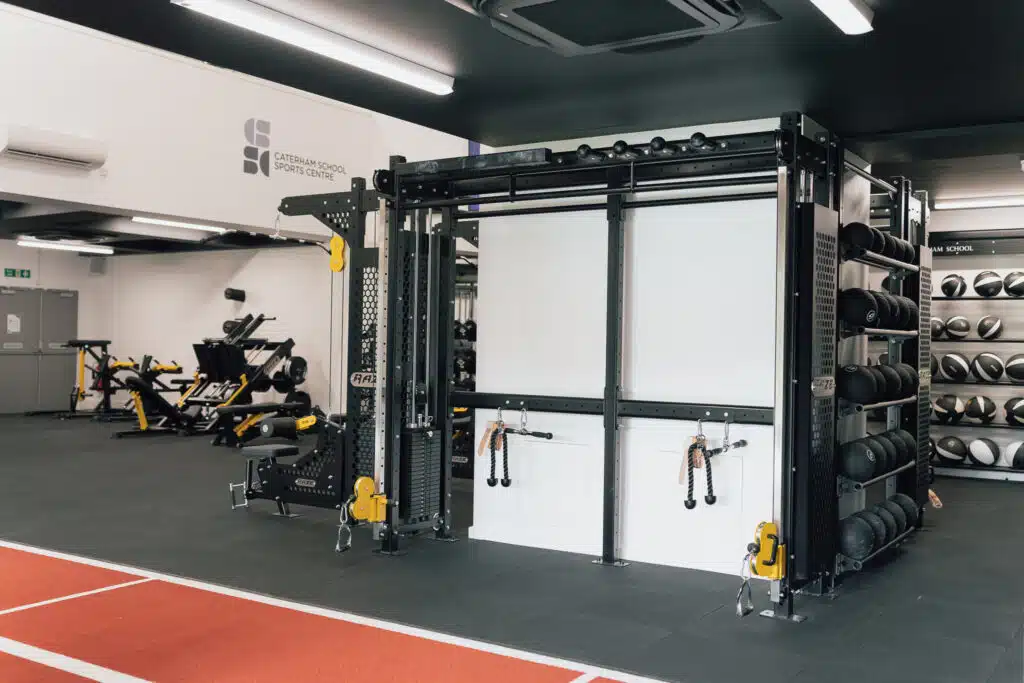
At Wasps RFC, and all elite sports training spaces, time is precious. We therefore centred the gym design around logical linear spaces, to maximise visibility and control within zones, and divided these with smart low level bespoke storage that could feed the training areas. We also utilised the structural steel support columns within the design by wrapping storage around them, accommodating equipment such as plates, bars, and collars.
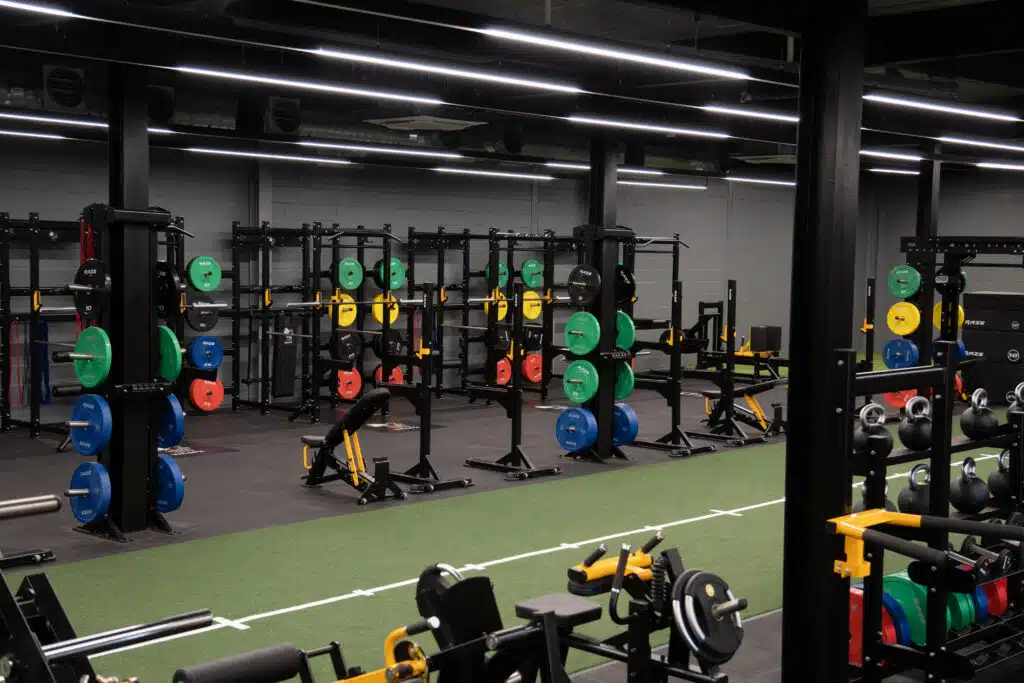
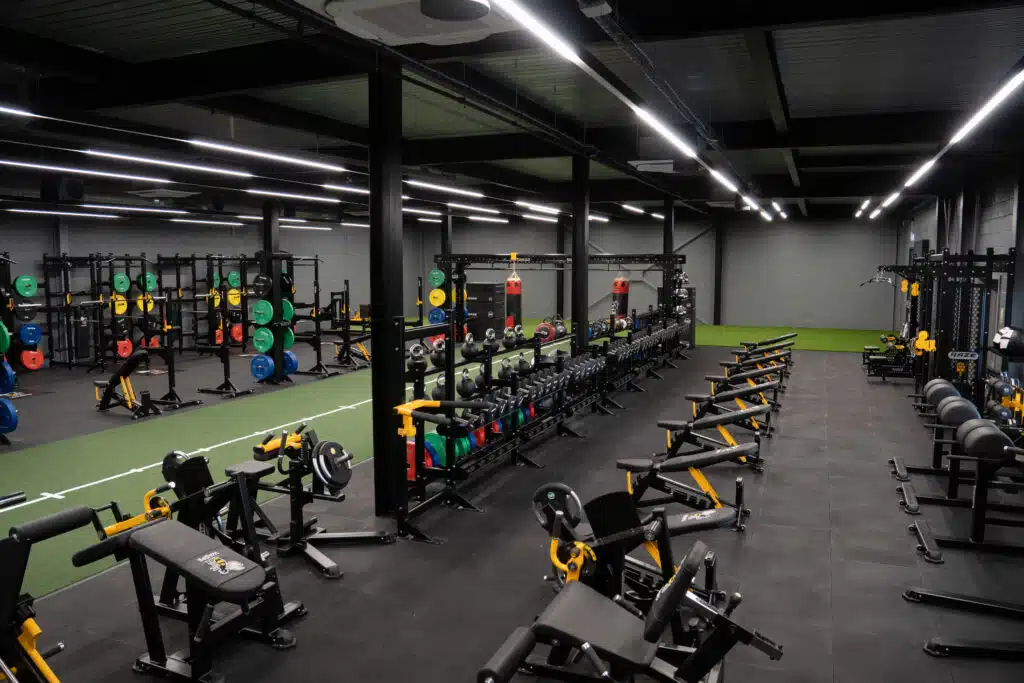
Scalability
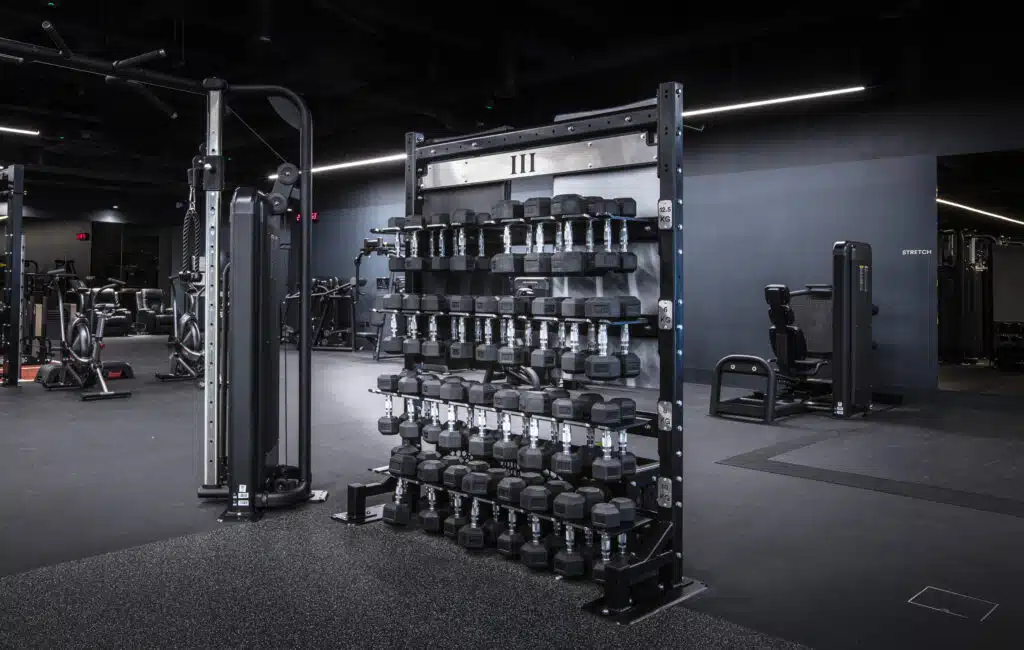
To cater to the diverse needs of clubs of varying sizes, our shelves are available in three widths. This allows us to create units that fit with the architecture of each space, while accommodating the quantity of equipment required. The result is not only space-efficient, but also visually pleasing, fitting with the overall aesthetics of any health club, regardless of its size.
Three sizes don’t always fit all. To ensure that our solutions align perfectly with your facility’s layout, we can also offer custom design services tailored to your specific spatial requirements. Whether your space calls for unique dimensions or configurations, our team will work closely with you to create storage solutions that integrate with your gym’s design and functionality.
Branded products for operators
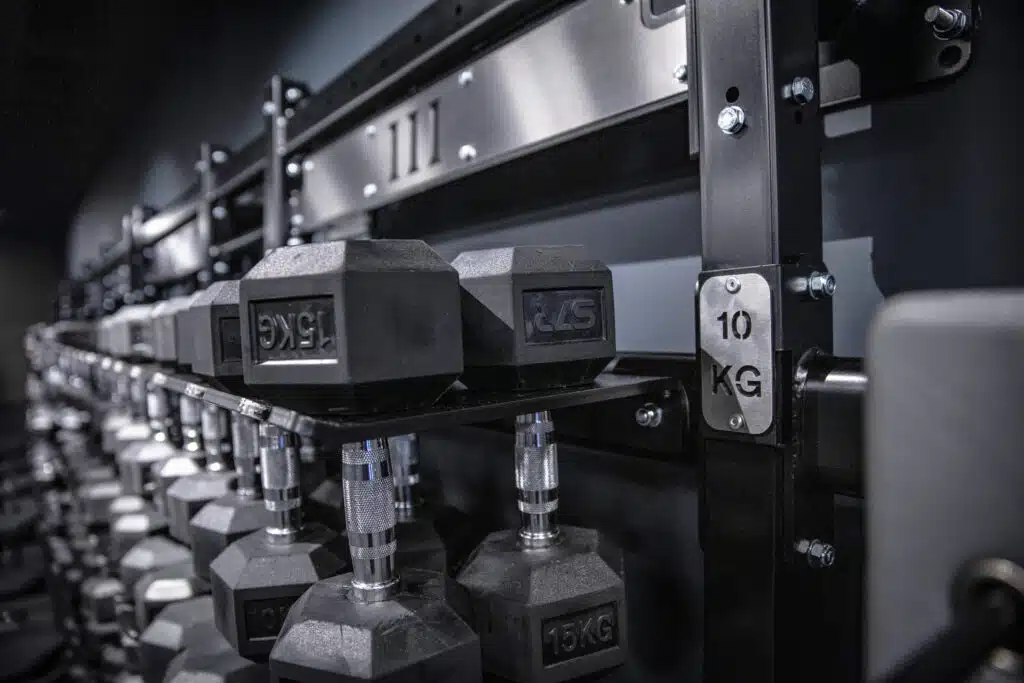
Each can be personalised to reflect the unique branding of the client. With the option for laser-cut joining plates, clients can integrate their logo or design, adding a distinctive touch. Furthermore, the framework colours are fully customisable, allowing the product to meet the client’s brand, ensuring a bespoke solution.
Final thoughts
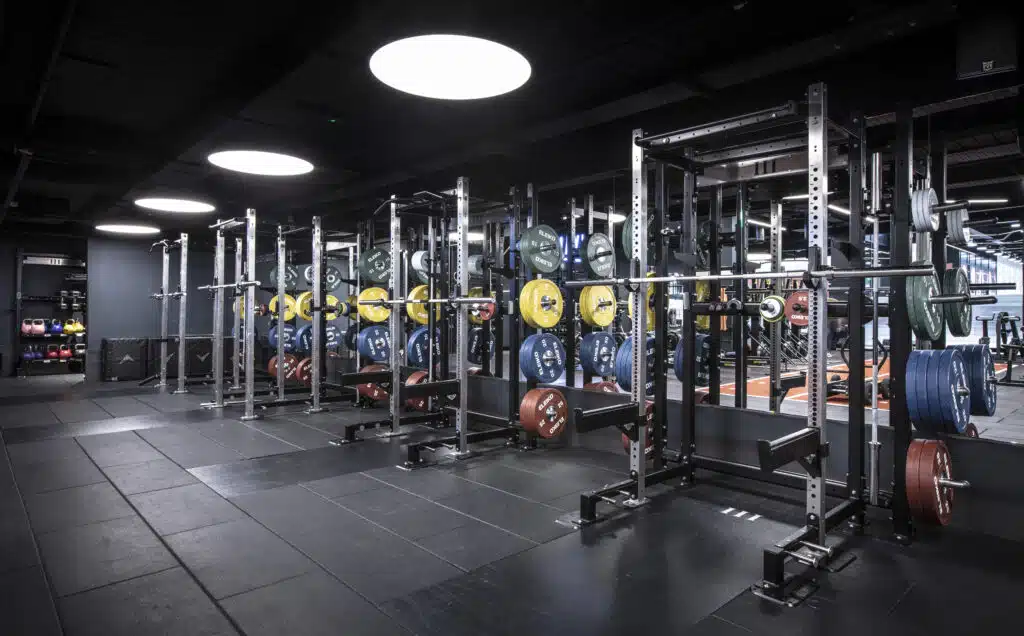
Storage has evolved from individual racks cluttering the gym to be an integral component of health club and studio design, that can maximise floor space, functionality and identity within a facility.
Storage ideas
The images throughout this blog are storage ideas that we designed, manufactured and installed at Third Space Wimbledon, Caterham School and Wasps RFC.
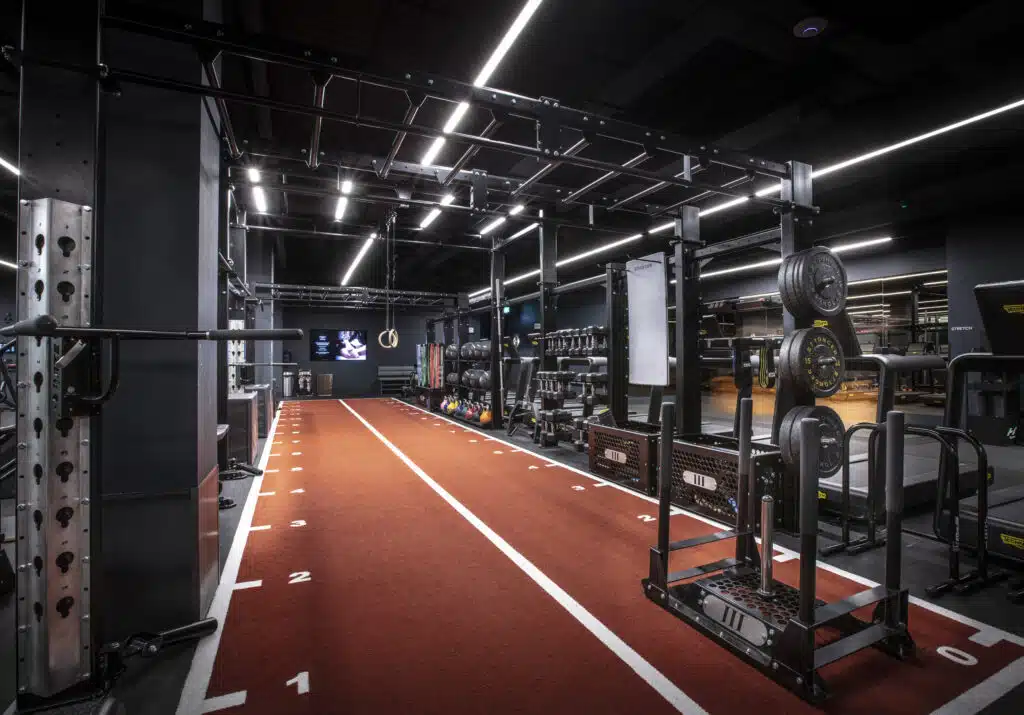
Conclusion: Unlock the Full Potential of Your Training Space
As the fitness industry continues to evolve, the importance of efficient storage solutions cannot be overstated. At IndigoFitness, we’re committed to pushing the boundaries of innovation, redefining the way gyms approach storage and organisation. From maximising floor space to reflecting your brand identity, our storage solutions are designed to elevate every aspect of the gym experience.
Explore the possibilities with IndigoFitness and book a free gym design consultation.

